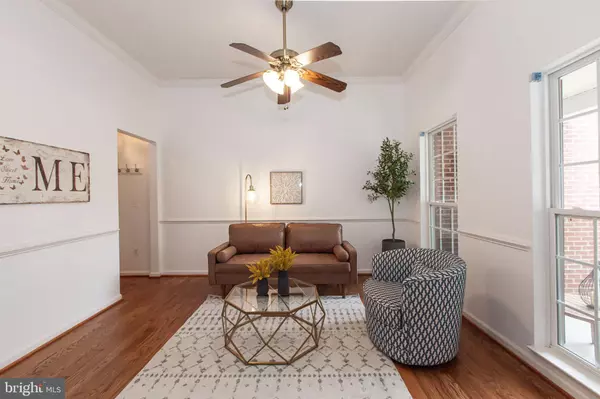$721,000
$699,000
3.1%For more information regarding the value of a property, please contact us for a free consultation.
4 Beds
3 Baths
2,981 SqFt
SOLD DATE : 08/15/2024
Key Details
Sold Price $721,000
Property Type Single Family Home
Sub Type Detached
Listing Status Sold
Purchase Type For Sale
Square Footage 2,981 sqft
Price per Sqft $241
Subdivision The Reserve At Moorhead
MLS Listing ID VAFQ2013208
Sold Date 08/15/24
Style Ranch/Rambler
Bedrooms 4
Full Baths 3
HOA Fees $28/qua
HOA Y/N Y
Abv Grd Liv Area 2,981
Originating Board BRIGHT
Year Built 2006
Annual Tax Amount $5,697
Tax Year 2022
Lot Size 0.293 Acres
Acres 0.29
Property Description
You can have the best of old and new: live in this light-filled, move-in-ready house with a fantastic layout on a quiet, non-through street less than a mile from beautiful, historic downtown Warrenton. 332 Preston Drive has a large eat-in kitchen open to the spacious family room and dining room, with 10-foot ceilings, large windows, and gleaming oak floors that make this space light and bright. The clever design has a breakfast counter that seats 3 and also hides kitchen clutter. The gas range, stainless steel dishwasher, and extra-large kitchen sink are brand new. The maple kitchen cabinets have 42-inch uppers, and the pantry closet offers more storage.
With the primary bedroom suite and laundry room on the first floor, you can have one-level living — but there is also a bedroom, bathroom and large bonus playroom or office on the second floor. The first floor has two more bedrooms, plus a hall bathroom. The huge unfinished basement offers lots of storage, walk-up stairs to the back yard, and rough-in plumbing for a full bathroom. The family that lived here — with three children — found the home so spacious that they didn’t need to finish the basement.
The covered front porch has ample space for a few comfortable chairs. The entire house was just painted, and all the carpet replaced. The house has a security system and 200-amp electrical panel. The kitchen/dining area opens to a Trex deck and a screened gazebo. The house backs up to well-maintained open green space belonging to a school; when school is not in session, you are free to use the playground, basketball courts and soccer field.
Warrenton’s thriving historic district with its many stores, restaurants, cafes and weekly farmer’s market is within walking distance. The Aquatic and Recreation Facility, with two indoor pools, a playground, playing fields, walking paths and a skatepark is minutes away by car, as is a hospital with a 24-hour emergency room. Warrenton is nestled in the heart of Virginia’s wine and horse country, with easy access to Skyline Drive and Shenandoah National Park.
Location
State VA
County Fauquier
Zoning RESIDENTIAL
Direction East
Rooms
Other Rooms Living Room, Dining Room, Primary Bedroom, Bedroom 2, Bedroom 3, Bedroom 4, Kitchen, Family Room, 2nd Stry Fam Rm
Basement Full, Rear Entrance, Rough Bath Plumb, Shelving, Space For Rooms, Unfinished, Walkout Stairs
Main Level Bedrooms 3
Interior
Interior Features Attic, Breakfast Area, Family Room Off Kitchen, Kitchen - Table Space, Dining Area, Primary Bath(s), Entry Level Bedroom, Window Treatments, Wood Floors, Recessed Lighting, Floor Plan - Open
Hot Water Natural Gas
Heating Forced Air
Cooling Central A/C
Flooring Hardwood
Fireplaces Number 1
Fireplaces Type Insert, Mantel(s)
Equipment Dishwasher, Disposal, Microwave, Oven - Self Cleaning, Built-In Microwave, Built-In Range, Dryer - Front Loading, Range Hood, Washer, Water Heater
Fireplace Y
Window Features Double Pane,Insulated,Screens
Appliance Dishwasher, Disposal, Microwave, Oven - Self Cleaning, Built-In Microwave, Built-In Range, Dryer - Front Loading, Range Hood, Washer, Water Heater
Heat Source Natural Gas
Laundry Main Floor
Exterior
Exterior Feature Deck(s), Porch(es), Screened
Parking Features Garage - Front Entry, Garage Door Opener
Garage Spaces 2.0
Fence Decorative, Vinyl, Rear
Amenities Available Jog/Walk Path
Water Access N
View Garden/Lawn
Roof Type Shingle
Street Surface Paved
Accessibility Level Entry - Main
Porch Deck(s), Porch(es), Screened
Road Frontage State
Attached Garage 2
Total Parking Spaces 2
Garage Y
Building
Lot Description Adjoins - Open Space, No Thru Street
Story 3
Foundation Permanent
Sewer Public Sewer
Water Public
Architectural Style Ranch/Rambler
Level or Stories 3
Additional Building Above Grade, Below Grade
Structure Type 9'+ Ceilings
New Construction N
Schools
Elementary Schools C. M. Bradley
Middle Schools Warrenton
High Schools Fauquier
School District Fauquier County Public Schools
Others
Pets Allowed Y
HOA Fee Include Common Area Maintenance,Road Maintenance,Snow Removal,Reserve Funds
Senior Community No
Tax ID 6984-46-2324
Ownership Fee Simple
SqFt Source Assessor
Special Listing Condition Standard
Pets Allowed No Pet Restrictions
Read Less Info
Want to know what your home might be worth? Contact us for a FREE valuation!

Our team is ready to help you sell your home for the highest possible price ASAP

Bought with Heather Grossman • Long & Foster Real Estate, Inc.

"My job is to find and attract mastery-based agents to the office, protect the culture, and make sure everyone is happy! "







